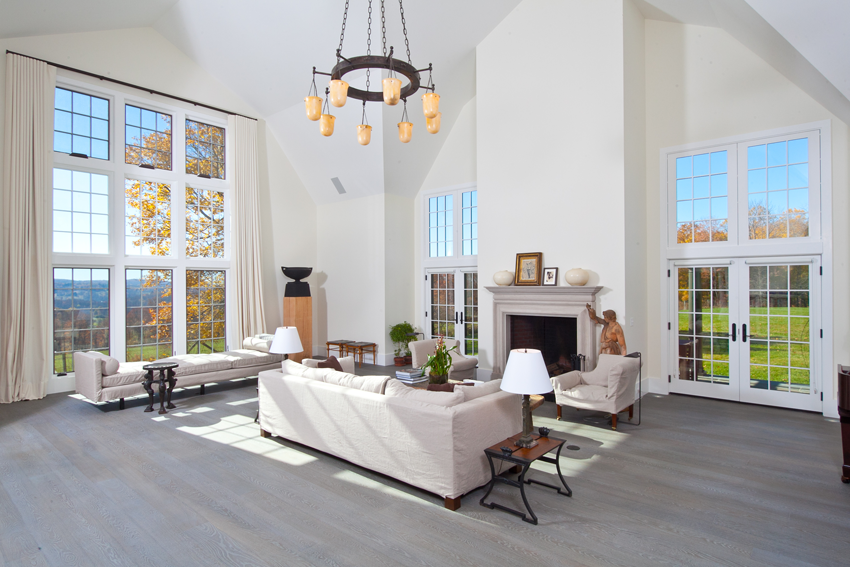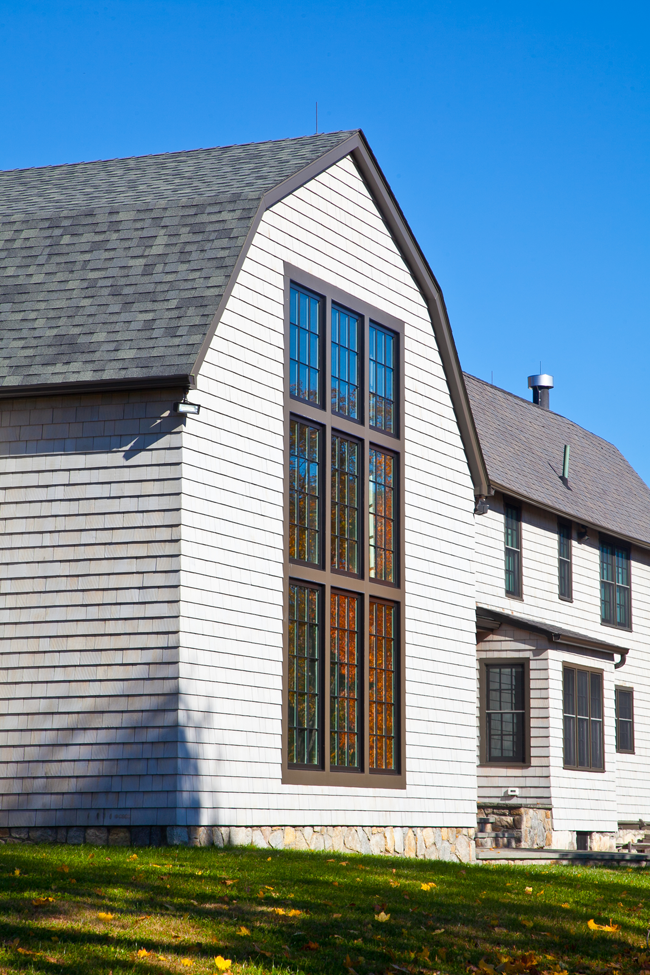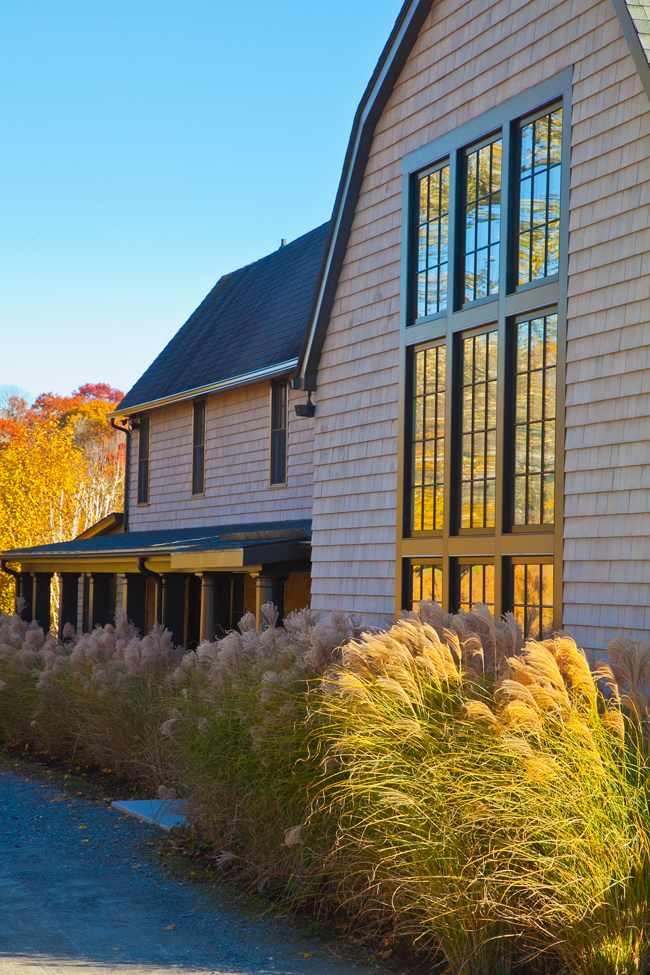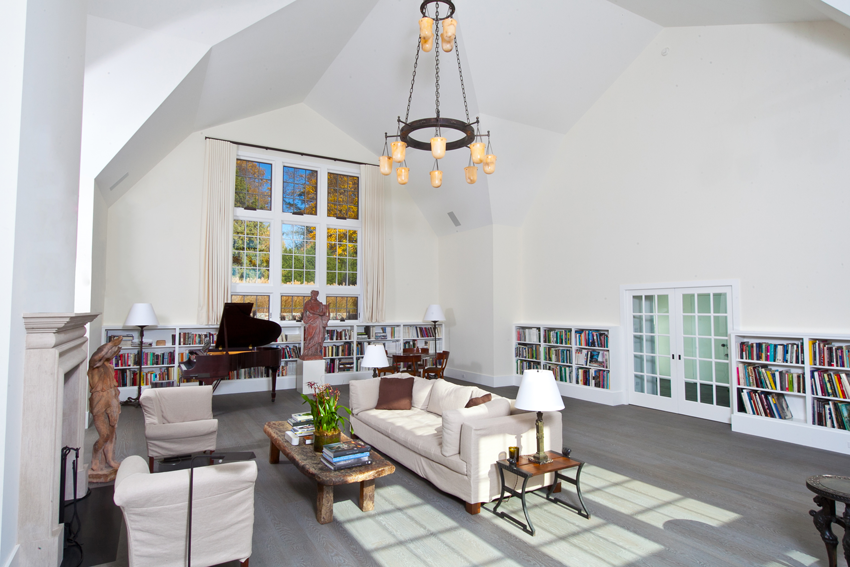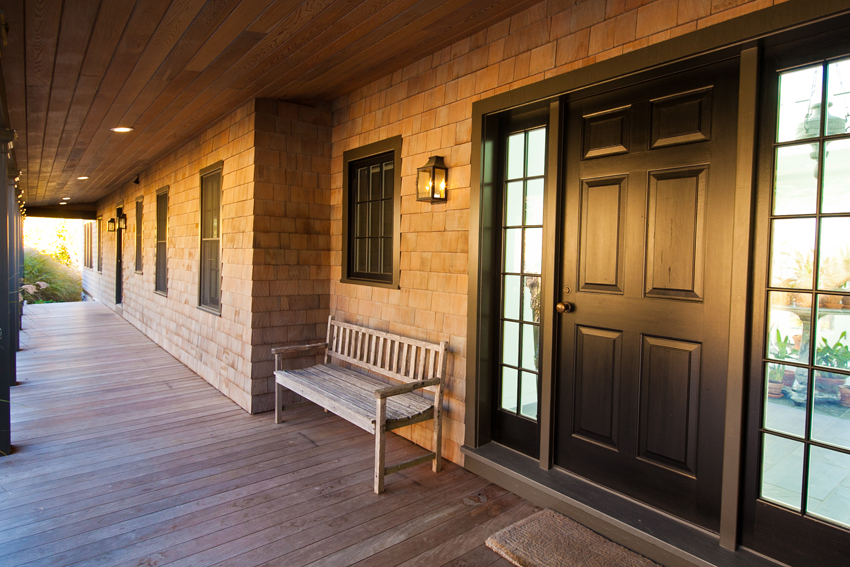GRACIOUS ADDITION

With its cathedral-like 22½ ft. high, self-supporting, vaulted, cross-gable gambrel roof, a new addition to an 1890s Dutch Colonial now boasts room for their books, art, music and sculptures. The new foyer and porch act as a time capsule, transitioning old to new, housing a wet bar, powder room and closet space. Level flooring sits inside, yet the 30” change in grade is masked outside by a new tiered patio. Panoramic windows and doors command sweeping views to an outdoor pergola. Finally, a stone-faced parking area, carved out of an existing slope, redirects guests to the new entrance.
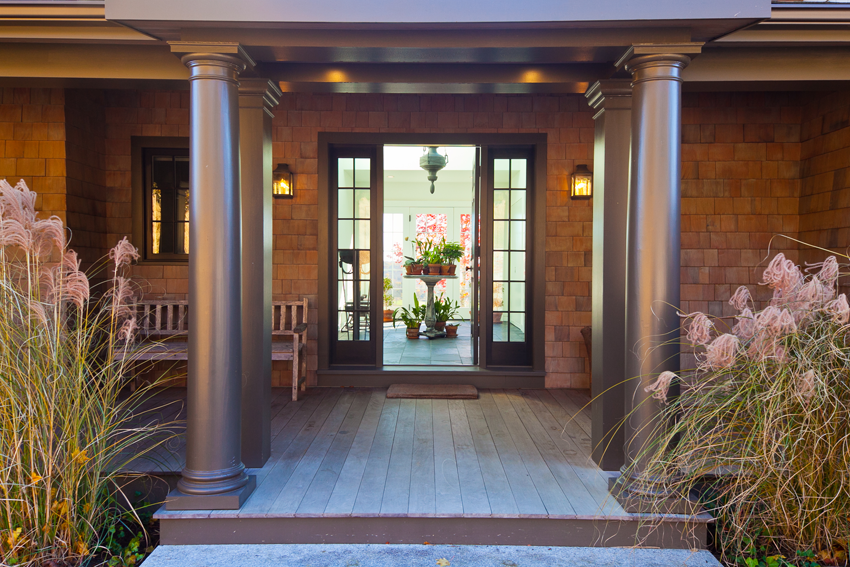
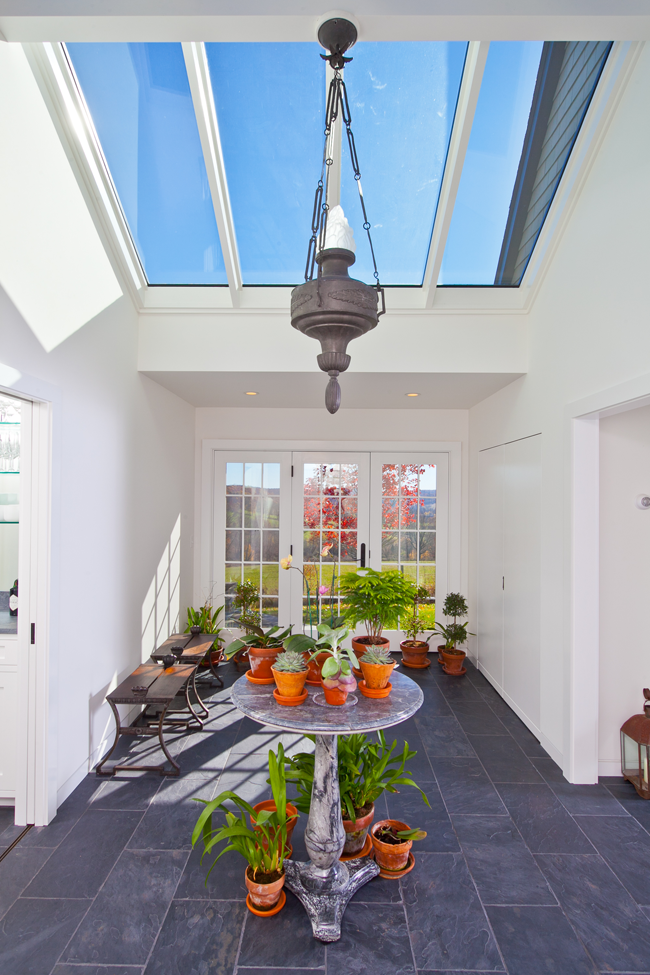
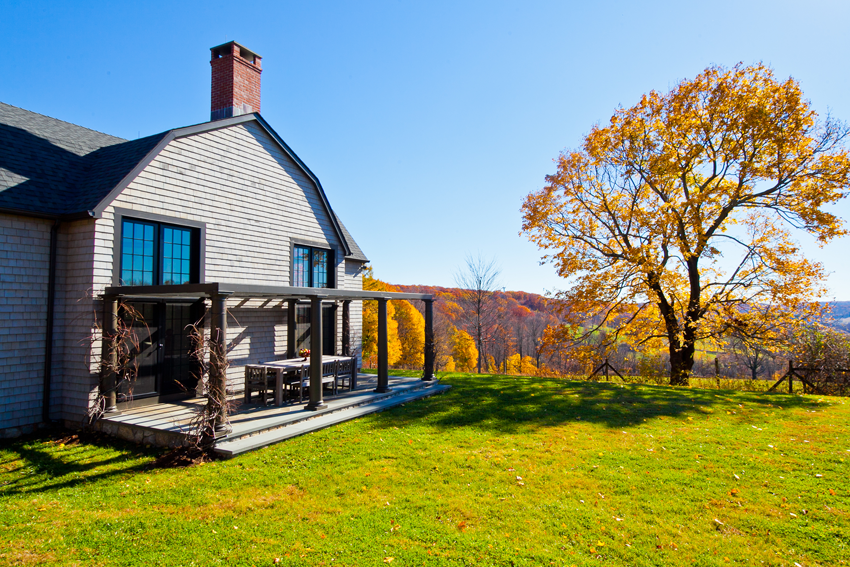
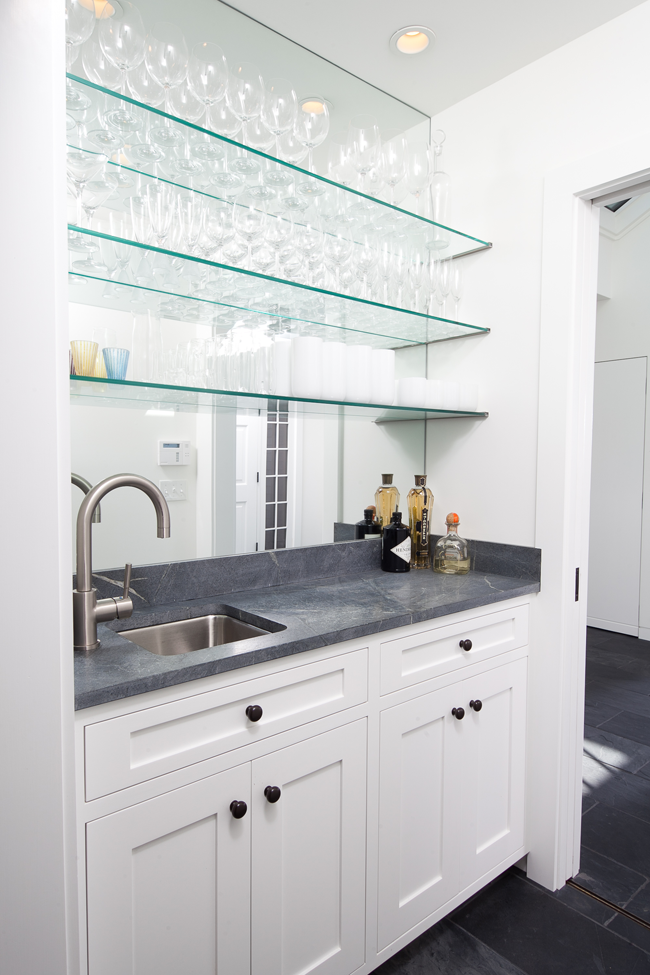
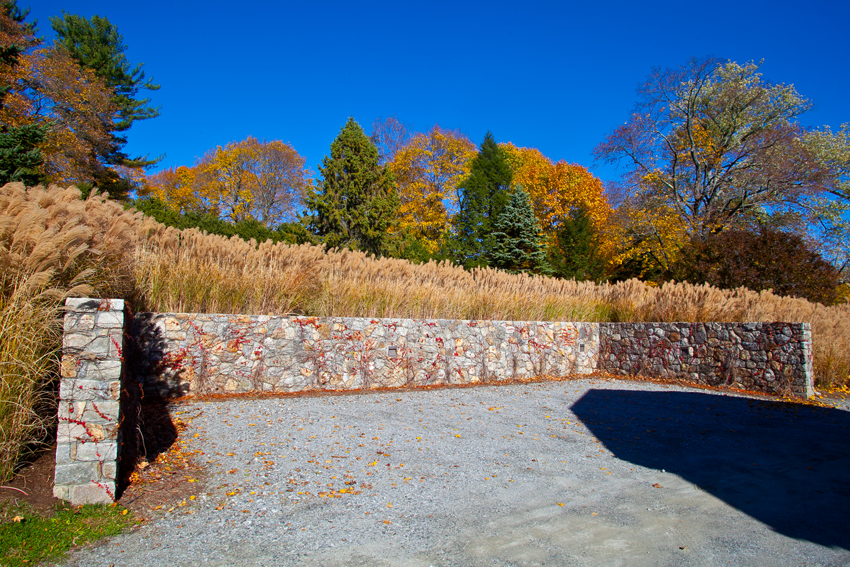
“In every design project, there are challenges, but for all the complicated engineering involved in its construction, the process with HVP ended up evoking the exhilaration of a high-tech barn raising- thrilling, and anchored in tradition.” … “The magical proportions of the room, while feeling heroic in scale, are not so expansive as to preclude reading alone by the fire, or dozing on the daybed. It feels both grand and humanly scaled.”
Alan Kornberg and Harold Koda, Pawling, CT
