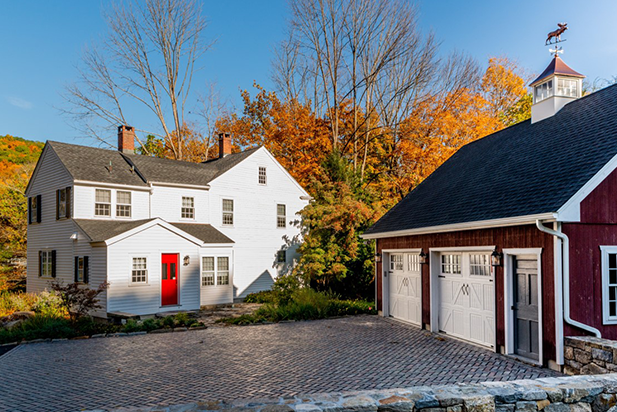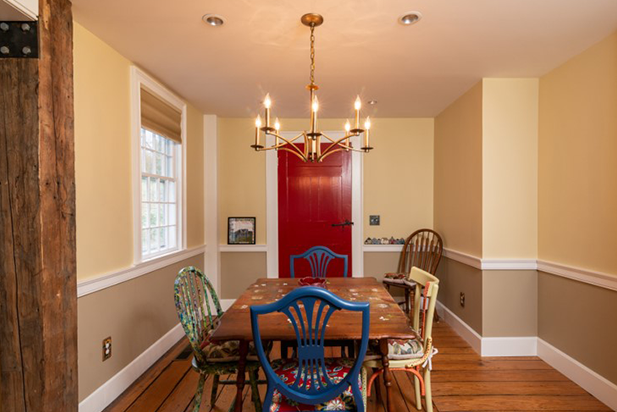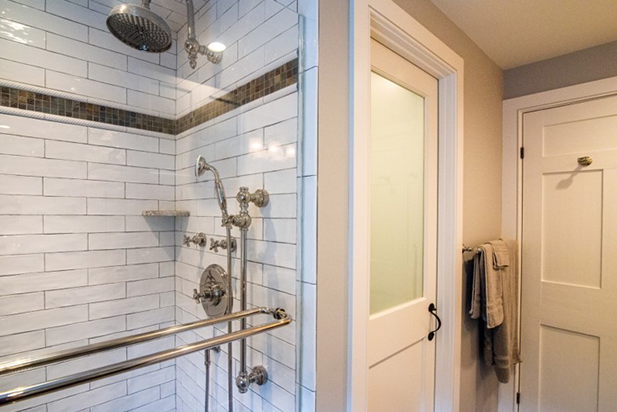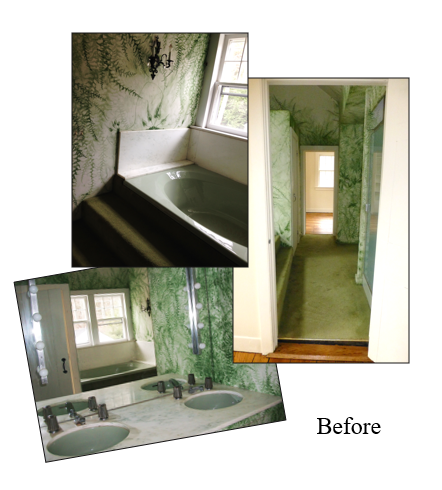LOOKING OLD. LIVING NEW

The Project: Renovation of a 200-year old Federal-style house, adding a garage and other exterior work while maintaining the existing features as much as possible.

These clients called HVP as they were moving back to Litchfield County after living out-of-state for 20 years. During the 12 years they had lived in the area previously, they walked the back roads thinking it would be fun to remodel a home there. This circa 1800 home provided their opportunity. It was on the street they had dreamed about and it had not been renovated for nearly 50 years.
The goal was for the home to retain its historic charm yet be updated to 21st century standards with reliable heat, AC, solar panels, and a modern floor plan. The clients were fully involved throughout the design process, which led to adding a mudroom, salvaging wall boards from an old shed for new furniture, and a treasure hunt for antique coat hooks.
People say you can’t go back home, but, maybe you can!
“HVP was forthright about the challenges of updating systems in such an old house, and advised if certain ideas were simply not feasible, as well as making suggestions that we had not considered.” – Darryl

HVP’s 3D design software helped the clients envision the effects of the changes throughout the planning phase.
“The design and planning phase was extensive and took into account detailed structural diagrams of the house, which was highly beneficial in determining how to implement the changes we wanted in order to improve the flow and use of natural light and optimize the space.” – Darryl

An 11’ x 10’ mudroom added to the back accommodates the laundry and serves as a place for the clients’ rescue dogs. Although a relatively small addition, it was necessary to bring the laundry room to the main floor.

Clean, modern workmanship updates existing spaces while respecting their historical character.


“HVP helped greatly in arranging meetings with suppliers and craftspeople so we could make informed choices on a garage, granite, tile, plumbing and electrical fixtures, carpet, appliances and more, both interior and exterior, and aided in actual shopping.” – Caryn

New is made to look old. Space bumped out at the front of the house allows for a dining nook. 1970s vinyl flooring was replaced with chestnut floorboards from the attic. The table was made from wood salvaged from an original shed that couldn’t otherwise be saved.

If any space in this house needed updating, it was the “green bathroom”. Subway tile, light colors, and a granite top have transformed the space in a delightful way.



Cleaned up but still rustic, barn wood from on-site was made into a sliding door.

Entirely new, the garage, driveway, and stone wall fit well with the existing house. Hidden from view behind the garage, PV panels power the house in the most 21st century of ways.

All the new exterior work, from the bay at the front to the mudroom at the back to the garage, respect the original house while offering its owners a contemporary lifestyle.
“Dave explained in detail the process that would be followed: including an extensive design & planning phase, prior to any work starting; as well the development of a detailed project plan with timelines; a payment schedule; and with ongoing frequent communications about the project and progress.“ – Darryl & Caryn, New Milford


