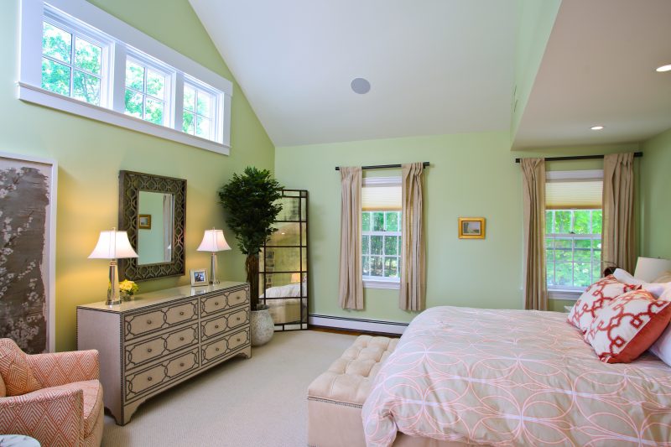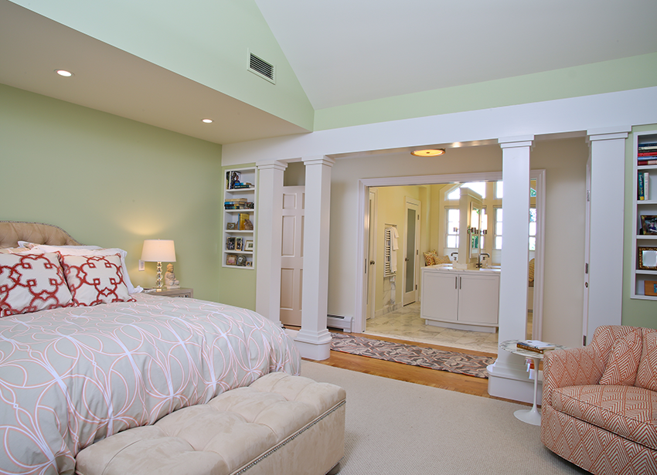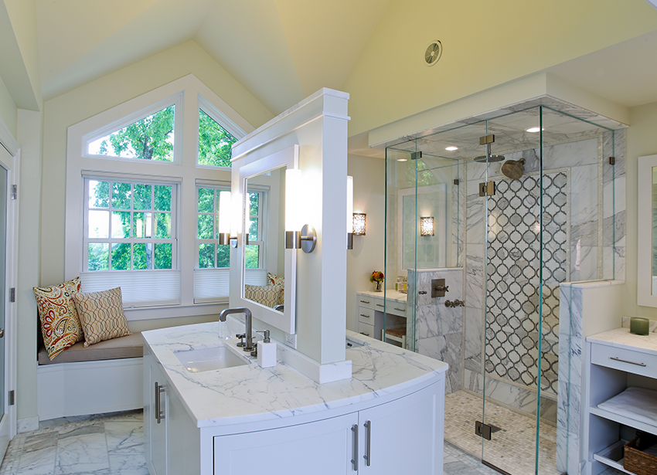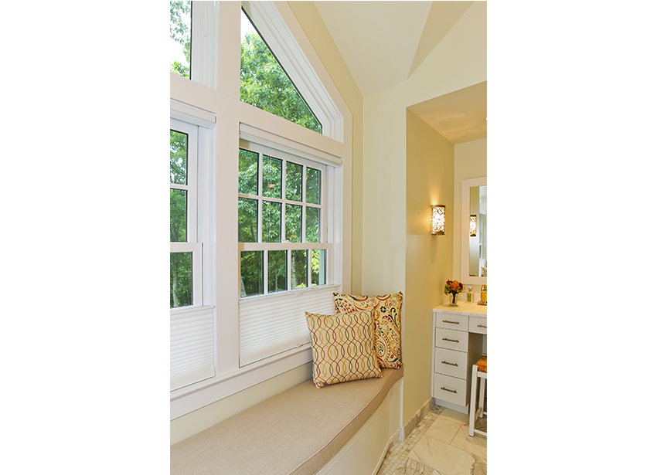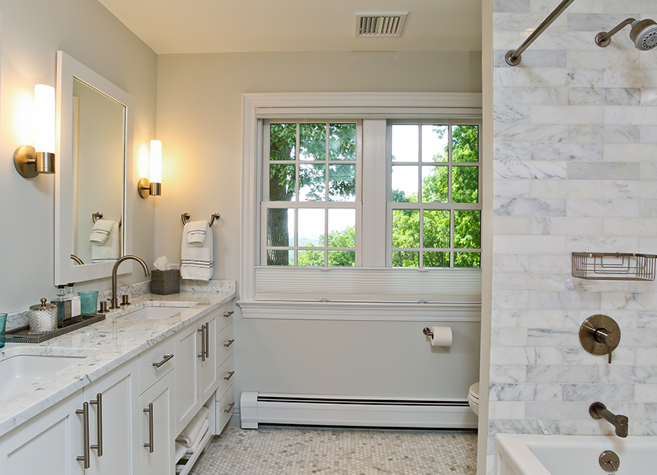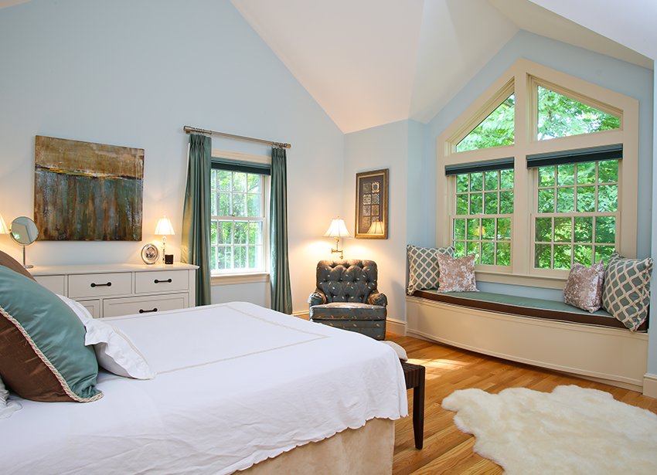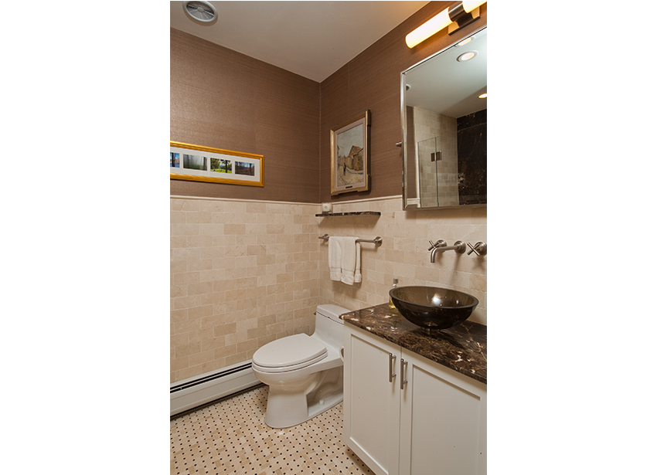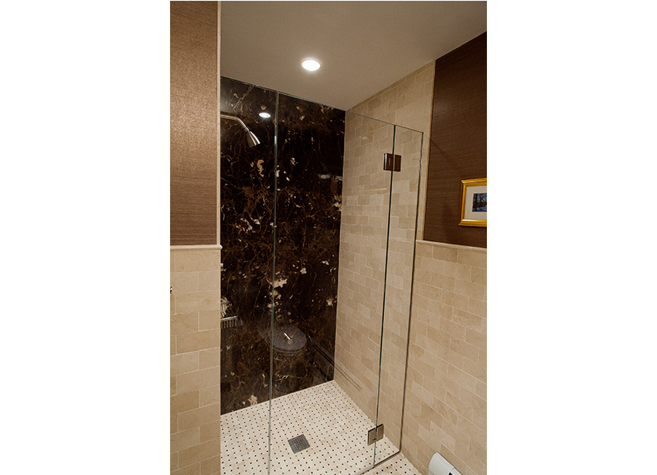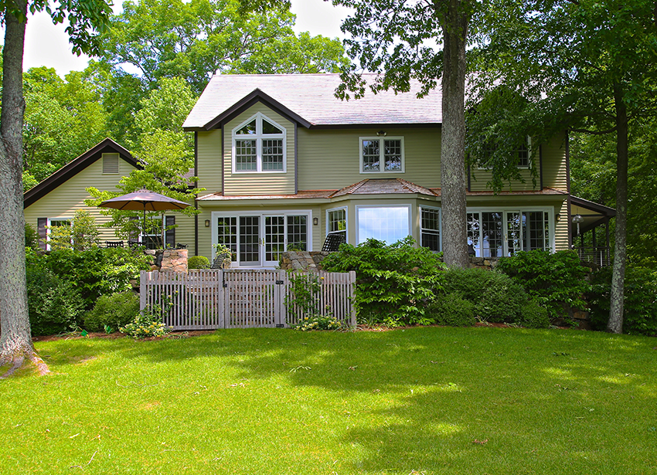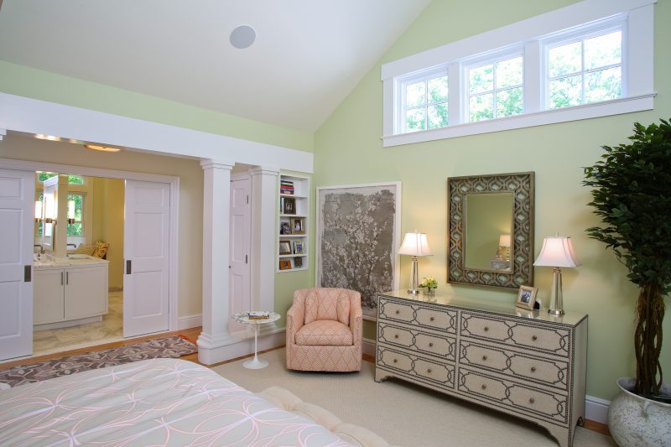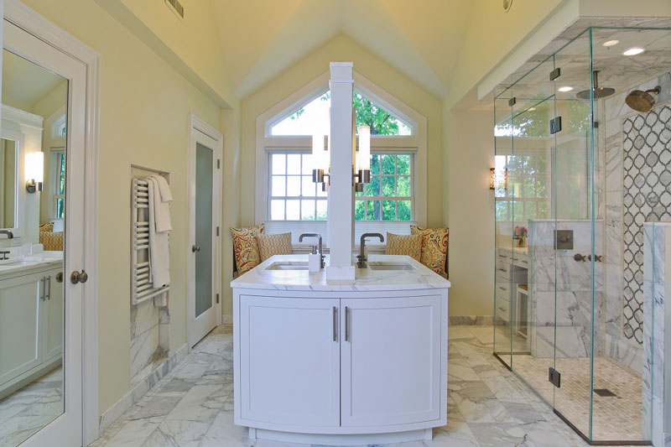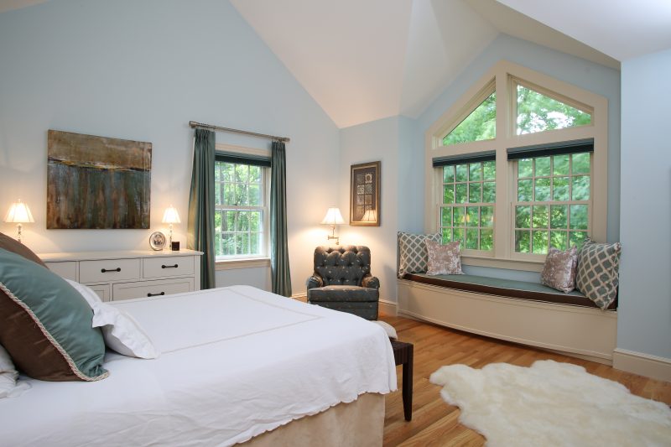Contemporary Colonial
A new façade, together with a floor plan suited to this family’s weekend home, called for a 21st-century re-imagine of the traditional colonial.
Sitting atop a hillside, these homeowners naturally wanted to take advantage of the spectacular mountain and lake views when redesigning the 2nd floor guest and master bedroom en suites. Our 3D modeling showed how the rooms’ ceilings and roofline could be redesigned “upward” to provide natural light and views, rather than “going out” and increasing unnecessary square footage. Rooms and walls were re-arranged and windows re-oriented.
And that they might enjoy their “home on the hill” during construction, HVP built a temporary exterior staircase to the 2nd floor allowing workers to enter and exit, thereby minimizing disruptions to the family’s other living spaces.
