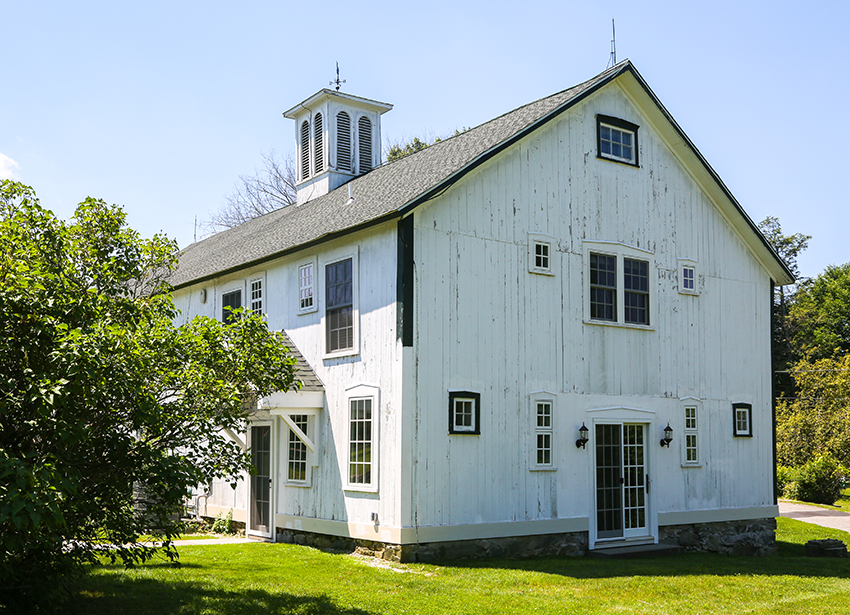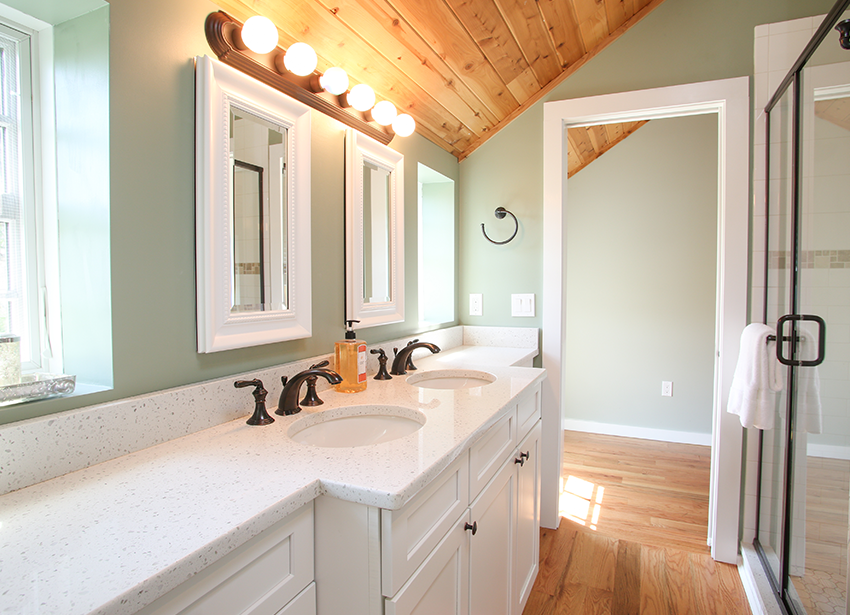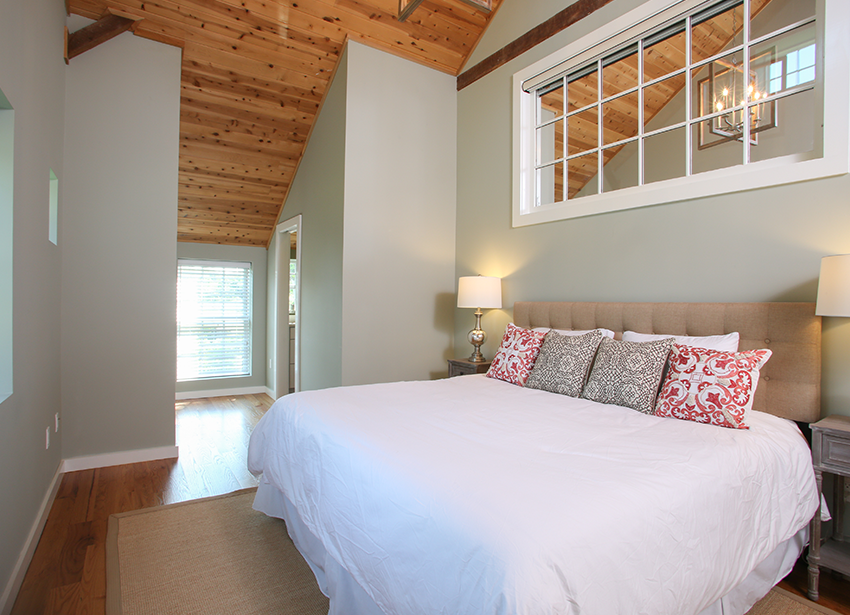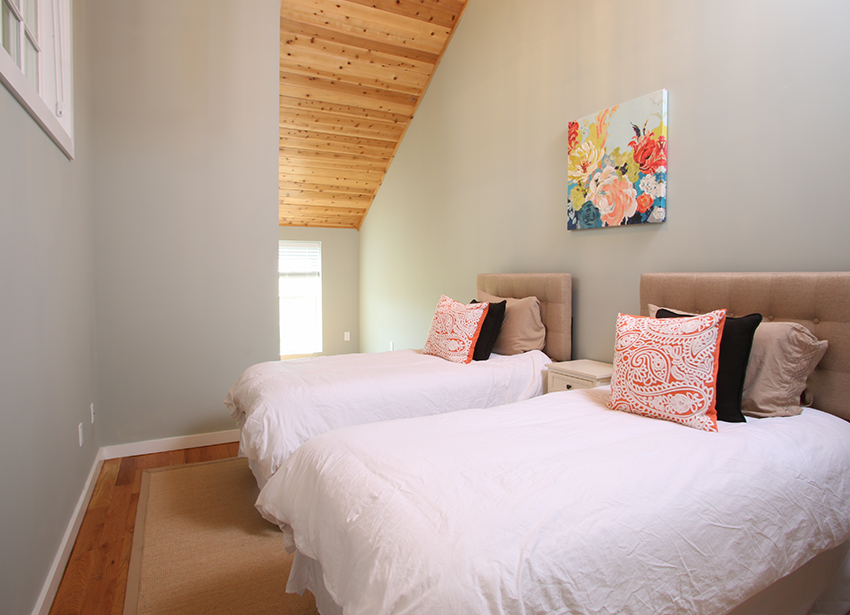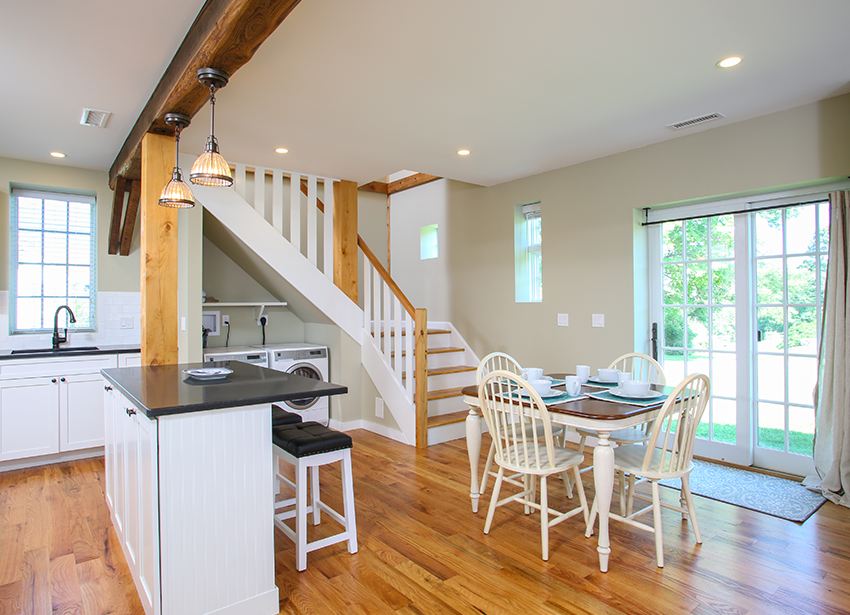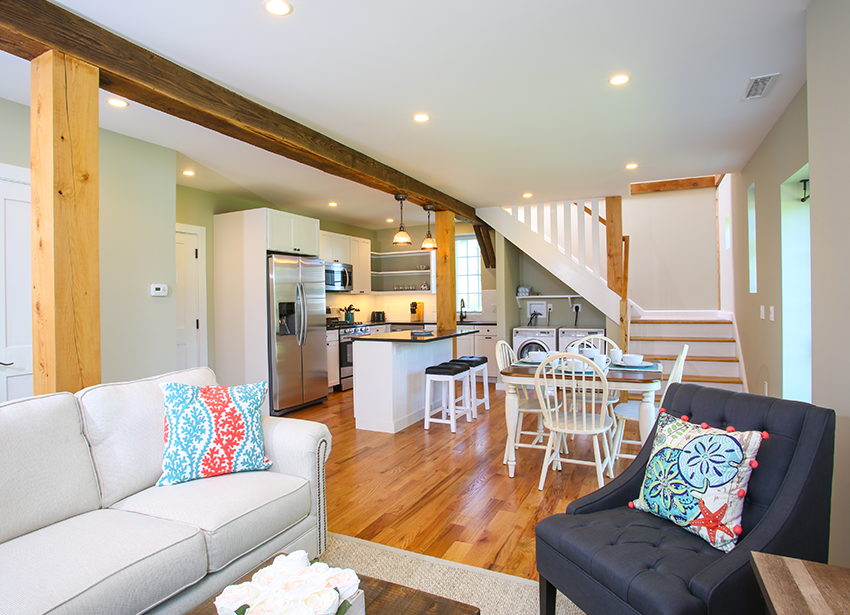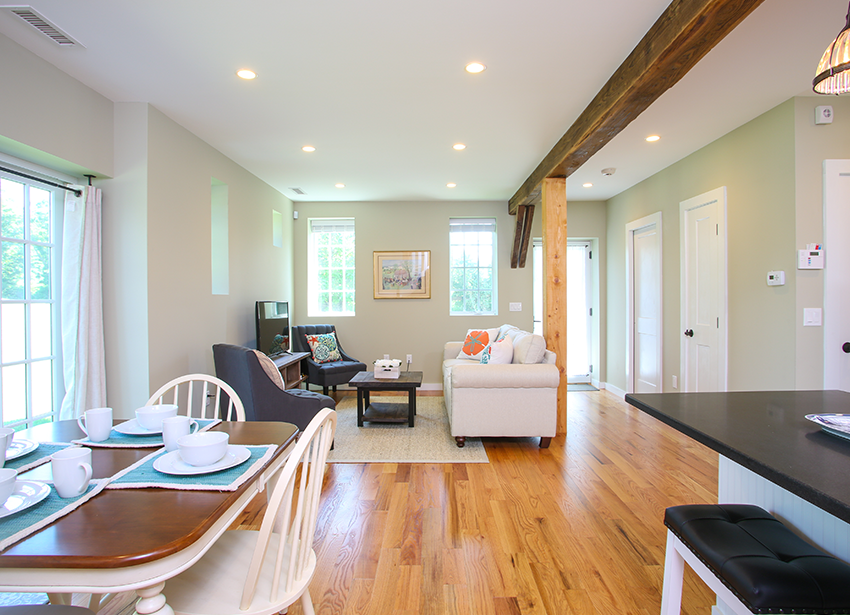Accessory Dwelling
With a first-ever Special Permit granted by the town, this once tobacco barn now made way for a bright and airy accessory dwelling within its 100-year-old timber frame structure.
Given its use as a garage with concrete flooring and storage room above, along with a not-to-exceed 1200 sq. ft. town regulation for exterior dimensions, design limitations were foreseeable. Construction had its own challenges: chopping through concrete flooring for new gas and water services, then transforming it to a finished floor that allowed for insulation and a vapor barrier; and retaining the building’s exterior shell and timber frame. New interior framing created a “structure within a structure”. Insulating these “walls” meant not having to encapsulate the timber frame thereby preserving historic fabric. Thicker walls and new high-performance mechanicals completed the energy-efficient building.
