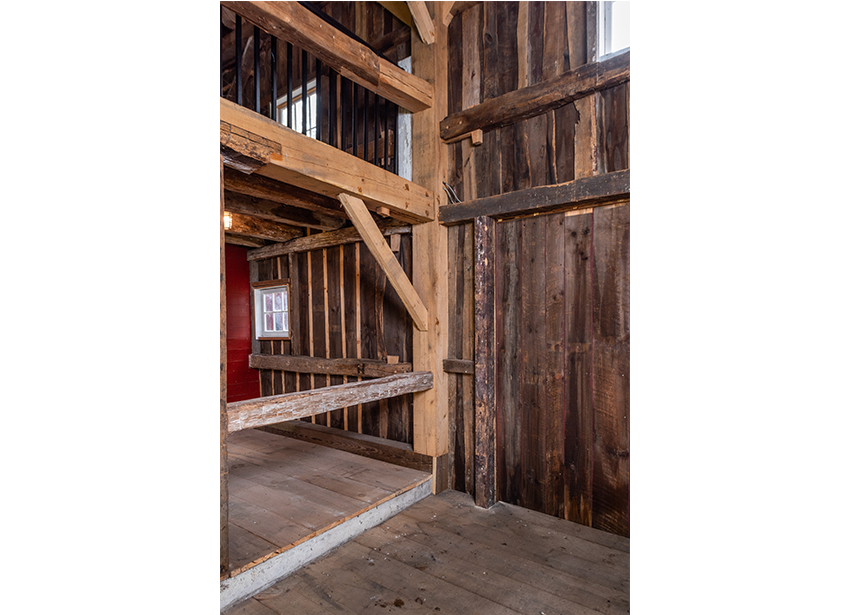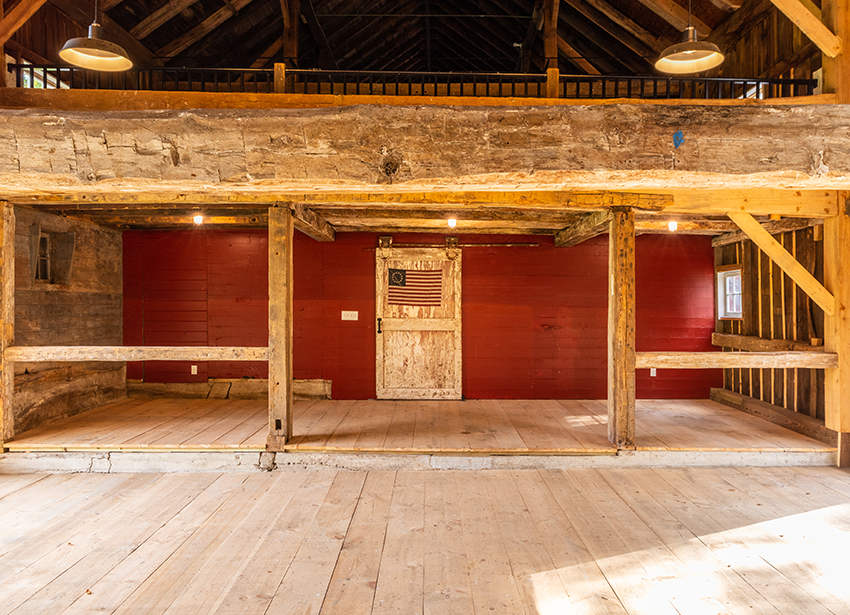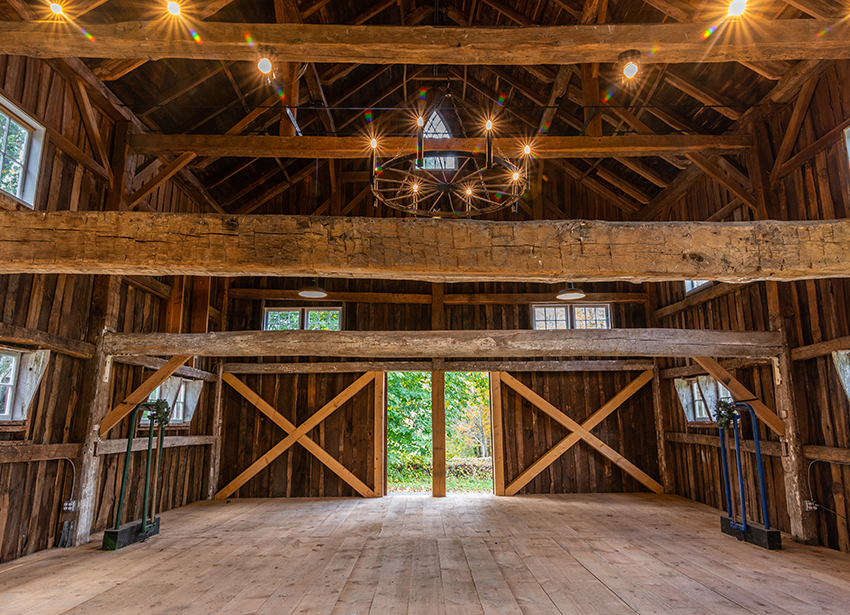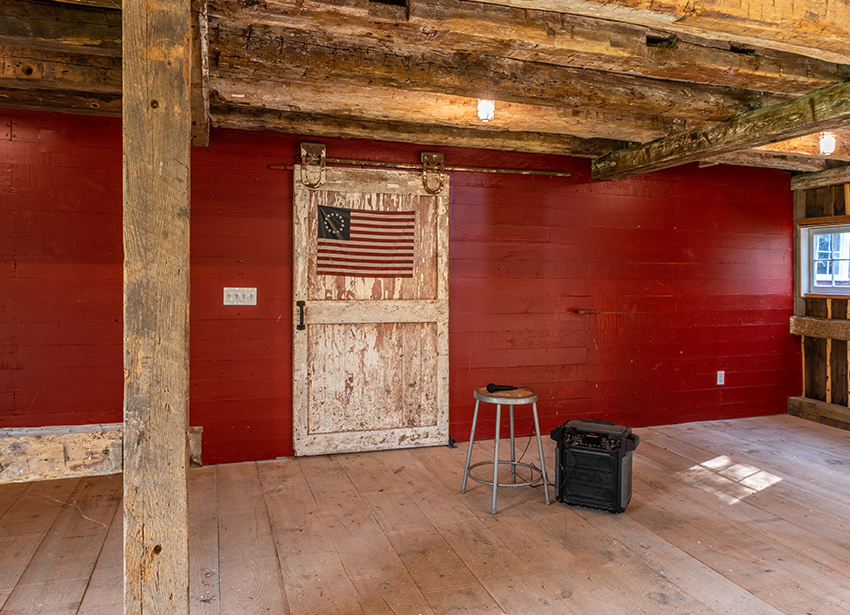Adaptive Reuse
The original section of this barn had been a crucial component of a working farm for two centuries. The two-story section served largely for hay storage; decades later, a concrete floor was added to modernize the milking parlor.
While the current owners don’t farm the property, they did want to preserve the barn. The main floor of the old hay barn, where the bulk of HVP’s work took place, is now used for entertaining with a stage area for karaoke nights.
Restoration was an involved process. The structural engineer described the barn as “being on its 9th life!” New footings were poured under each structural post, rotted timbers were replaced, and steel tie rods took the place of missing structural timbers. All told, the walls were drawn in by three inches, which also took three inches of sag out of the roof.
HVP built a large, new entry door, and with a bit of whimsy, added an antique gothic window to the gable of the barn.
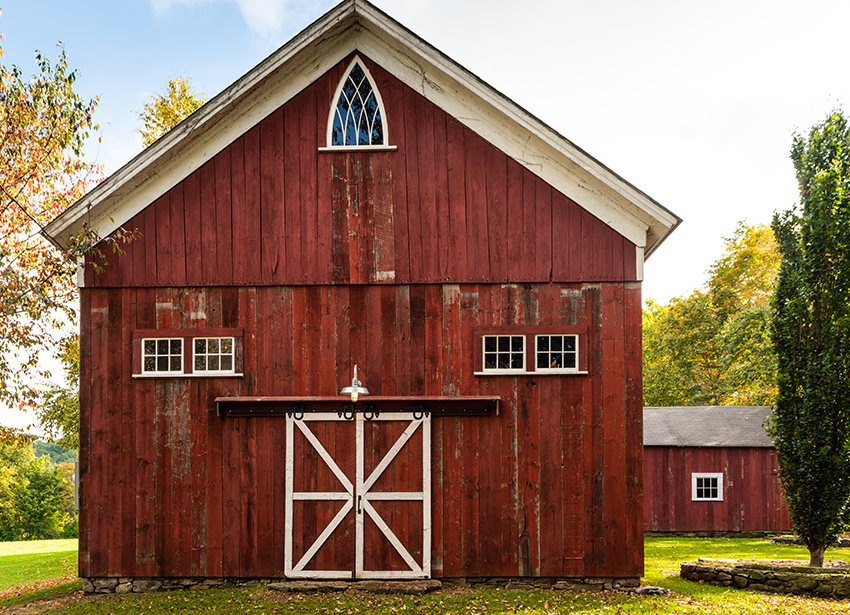
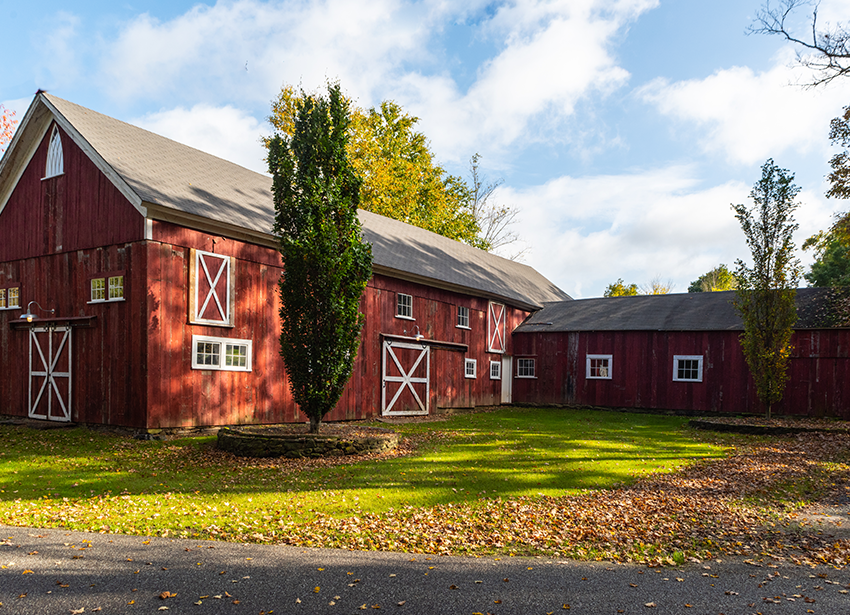
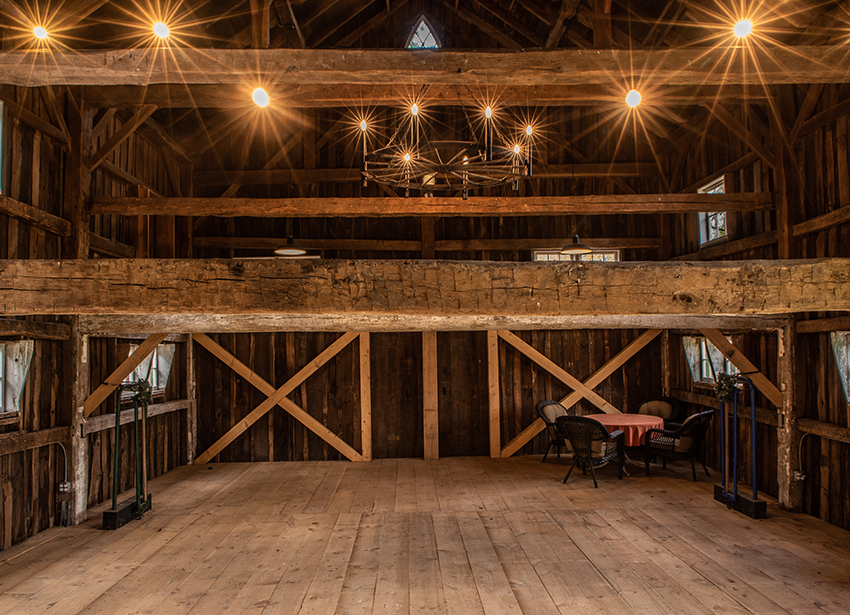
“You got the combination of rustic and comfortable just right.” …“great ambiance and plenty of space.”
– Guests at the party
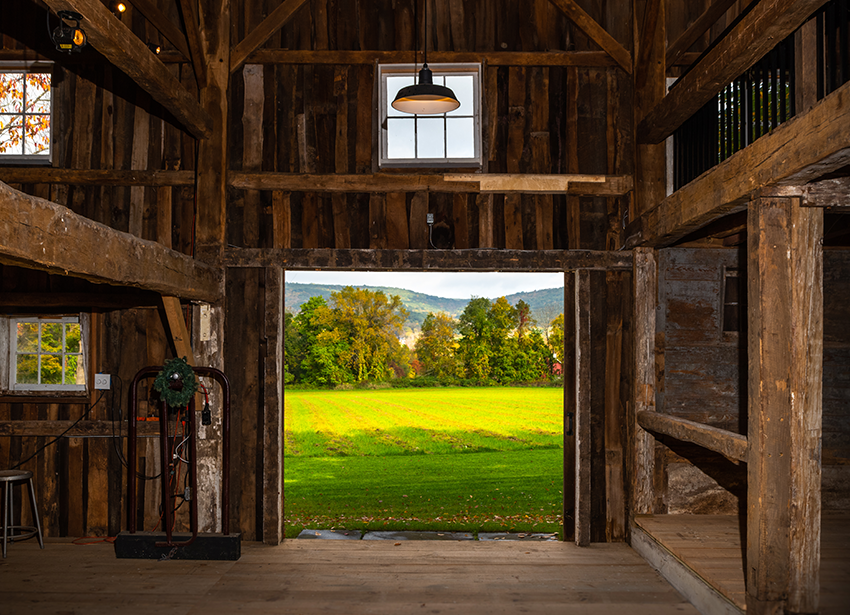
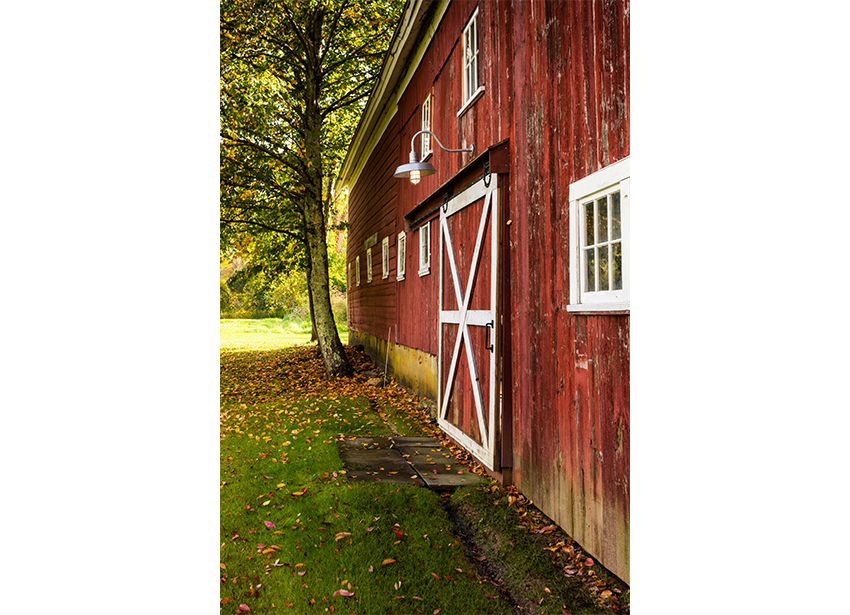
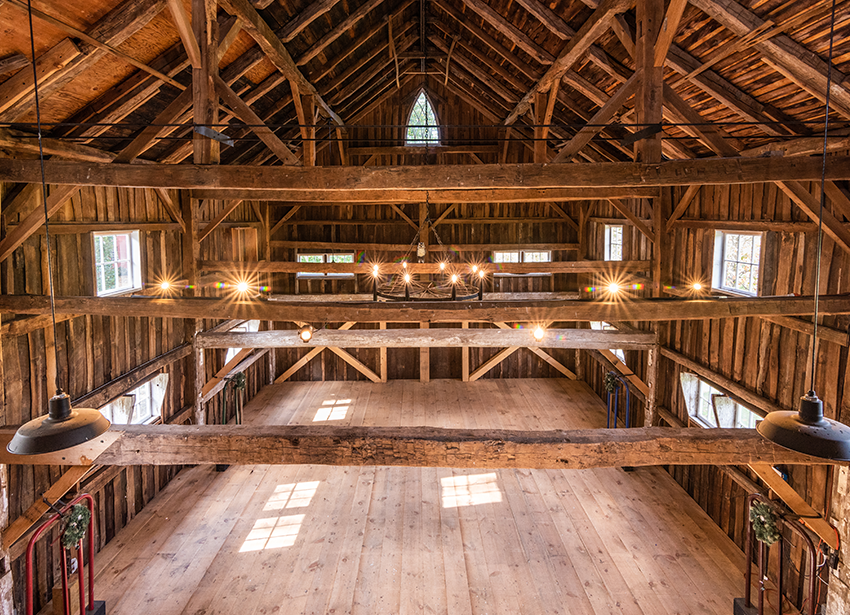

![HVP-preservation-Adaptive-Reuse-litchfield]-CT-barn-restoration](https://hvpcorp.com/wp-content/uploads/2022/08/HVP-preservation-Adaptive-Reuse-litchfield-CT-barn-restoration.png)
