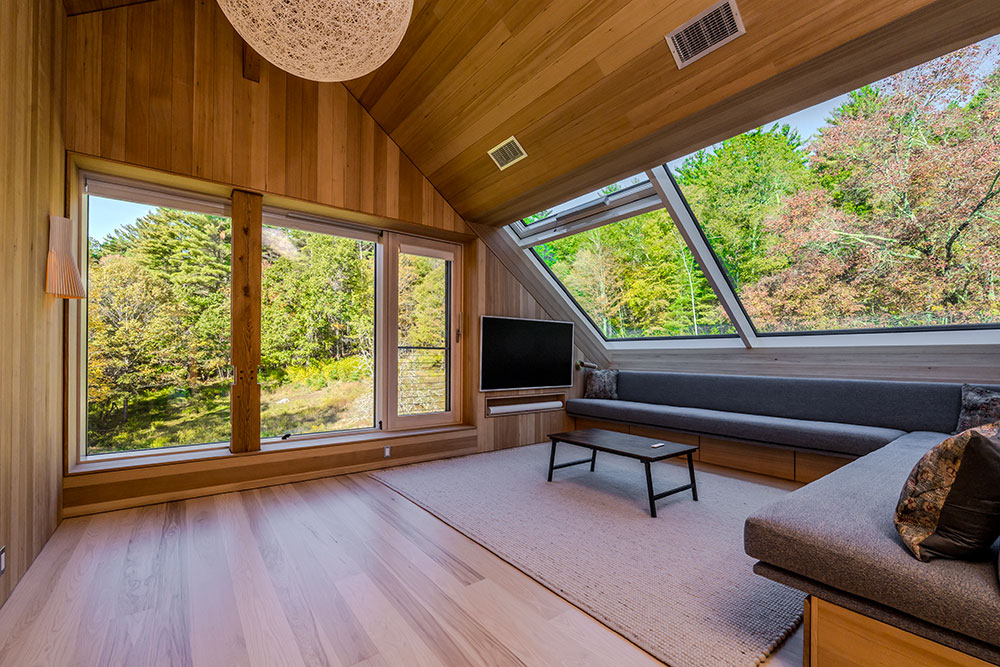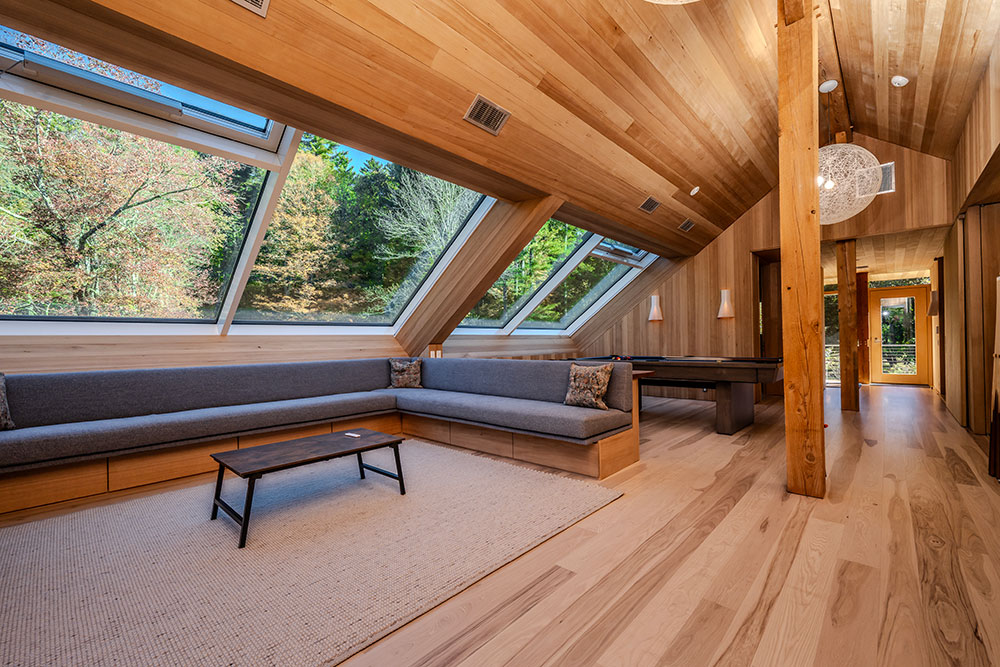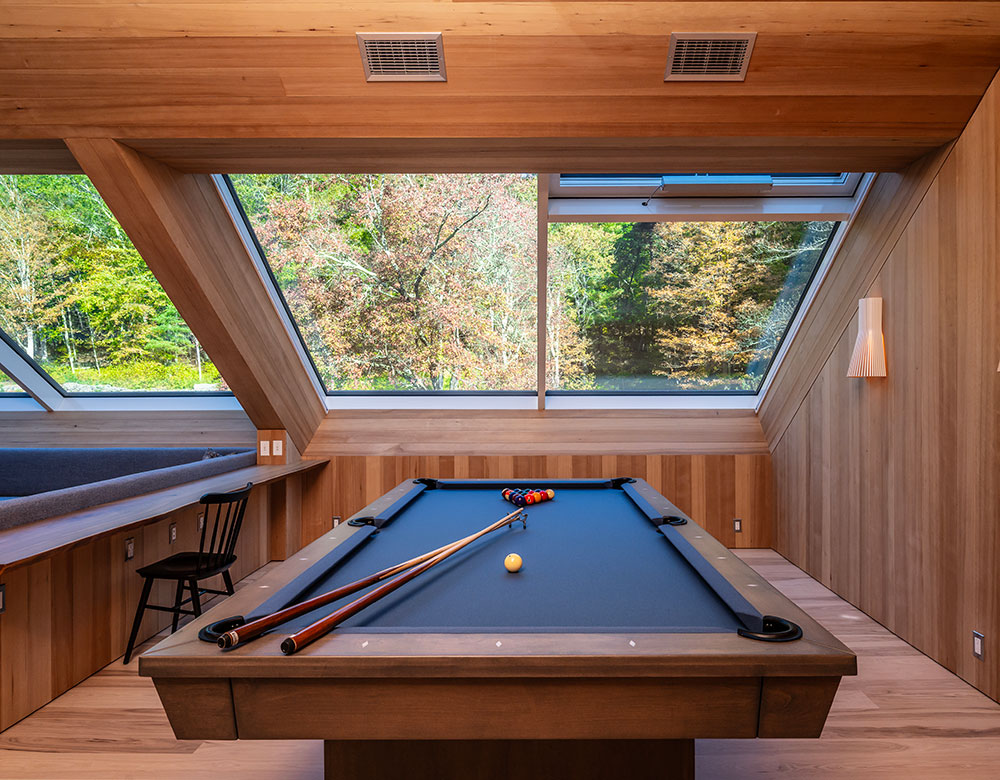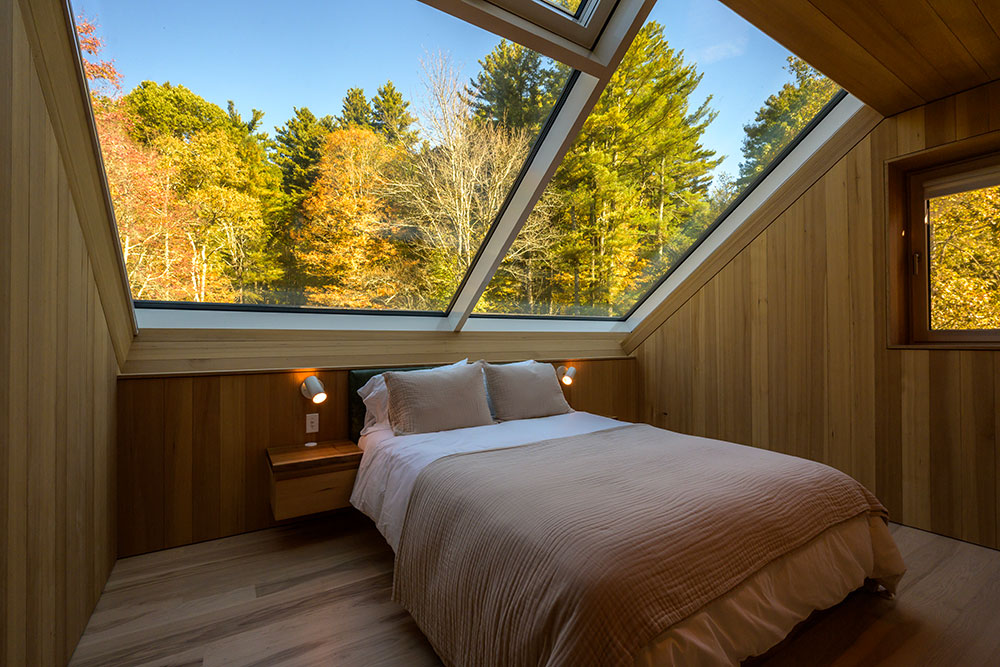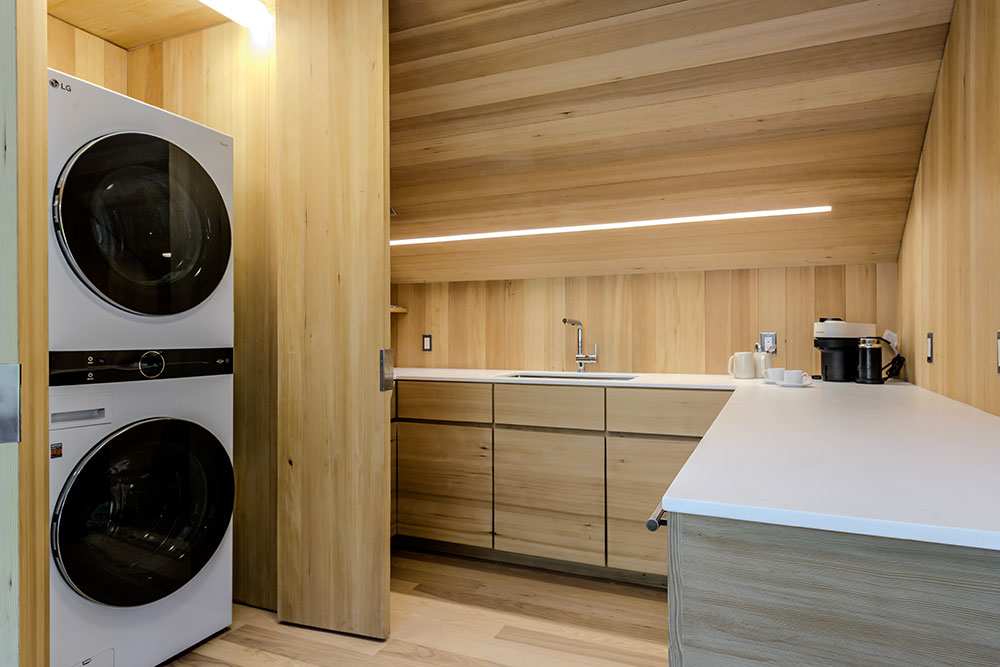Barn Renovation
 Our client loved spending time at his weekend property but needed more space to host family and friends. To solve this, we transformed an existing unconditioned barn into a warm and welcoming living space—without losing its rustic charm.
Our client loved spending time at his weekend property but needed more space to host family and friends. To solve this, we transformed an existing unconditioned barn into a warm and welcoming living space—without losing its rustic charm.
The first floor of the barn continues to function as a workshop and garage, while the second floor was completely reimagined as a comfortable retreat. Accessed by new exterior stairs, the upper level now includes sleeping accommodations, a full bathroom, a compact kitchenette, and an open area for gathering and recreation, including a pool table.
To bring in natural light and create a stronger connection to the outdoors, we installed three custom 9-by-13-foot skylights along with large gable-end windows. These elements flood the interior with daylight and frame views of the surrounding landscape. To accommodate the skylights, significant structural work was required, including extensive reinforcement of the roof framing—carefully integrated to maintain both function and design integrity.
Interior materials were chosen to enhance the barn’s character while ensuring durability and warmth. The space features 1×6 hemlock paneling throughout, custom hemlock cabinetry, and rich hickory flooring that grounds the space with natural texture. On the exterior, thermally modified spruce siding was used for its stability, resilience, and timeless appeal.
The result is a thoughtfully designed living space that blends craftsmanship, comfort, and connection to the landscape—bringing new life to a once purely functional structure.
