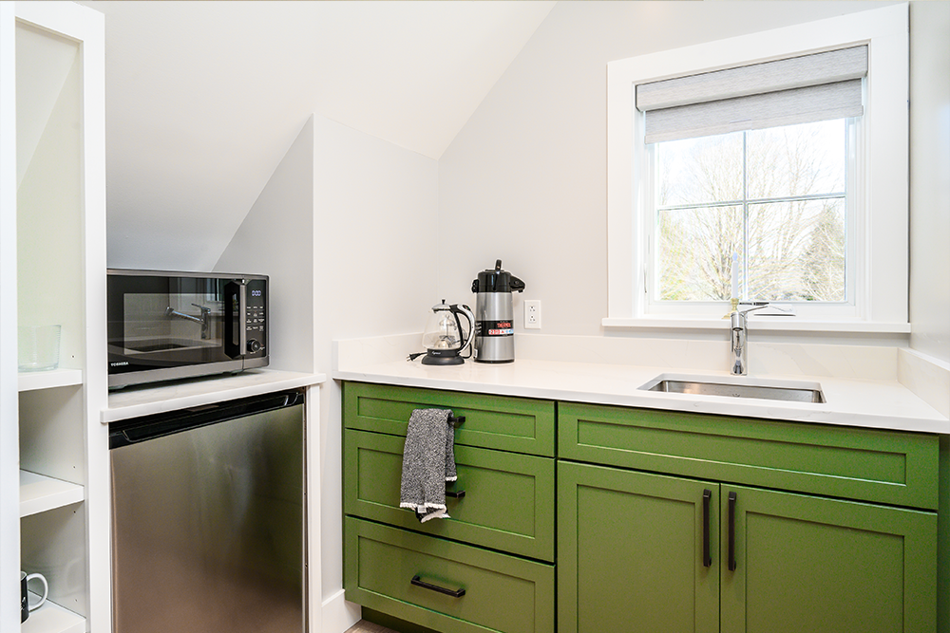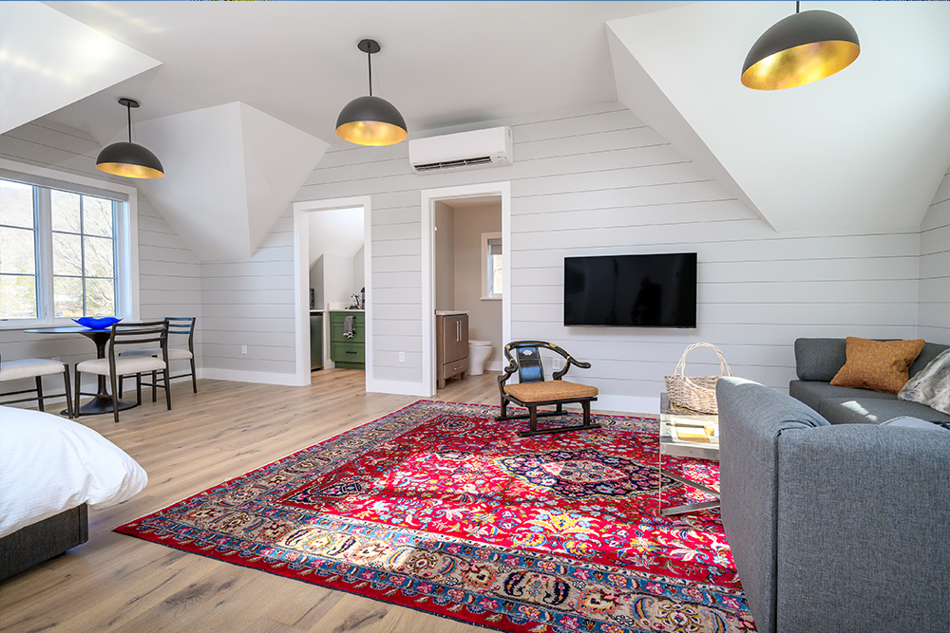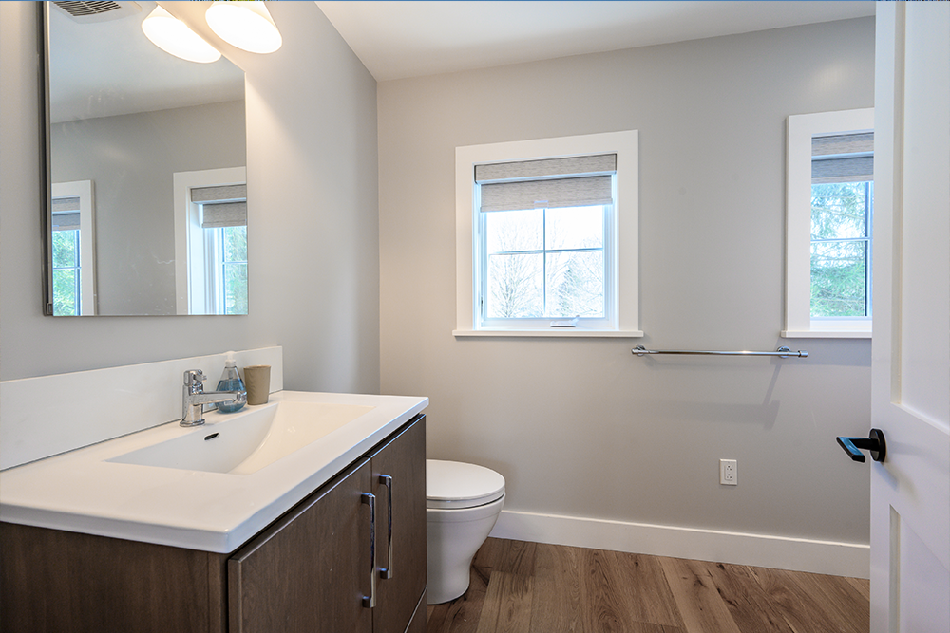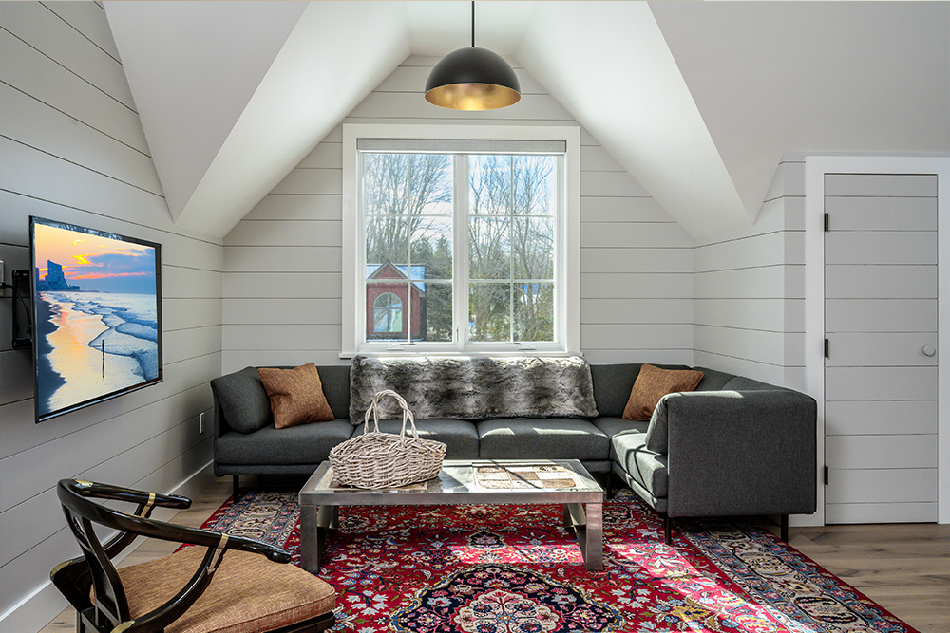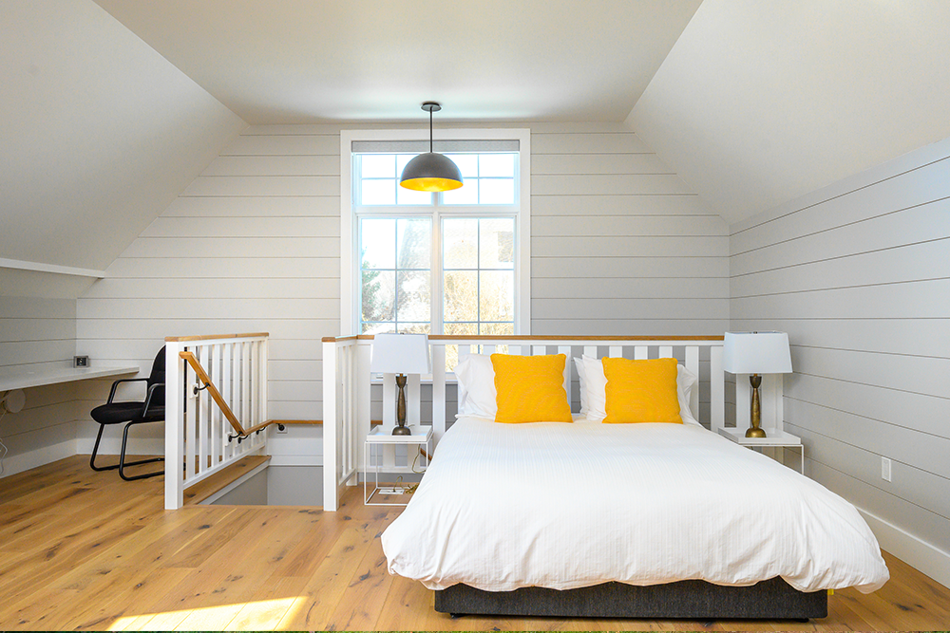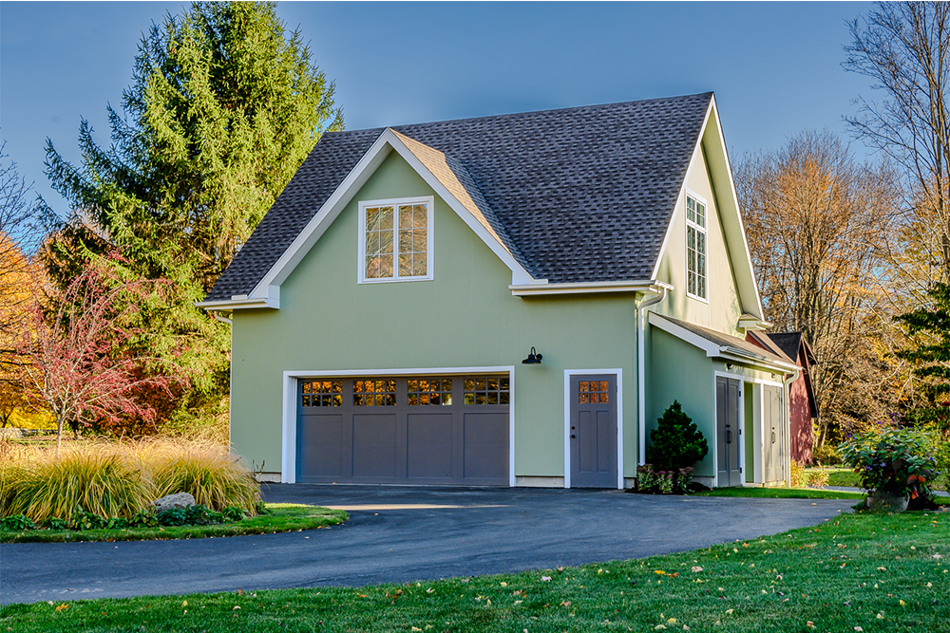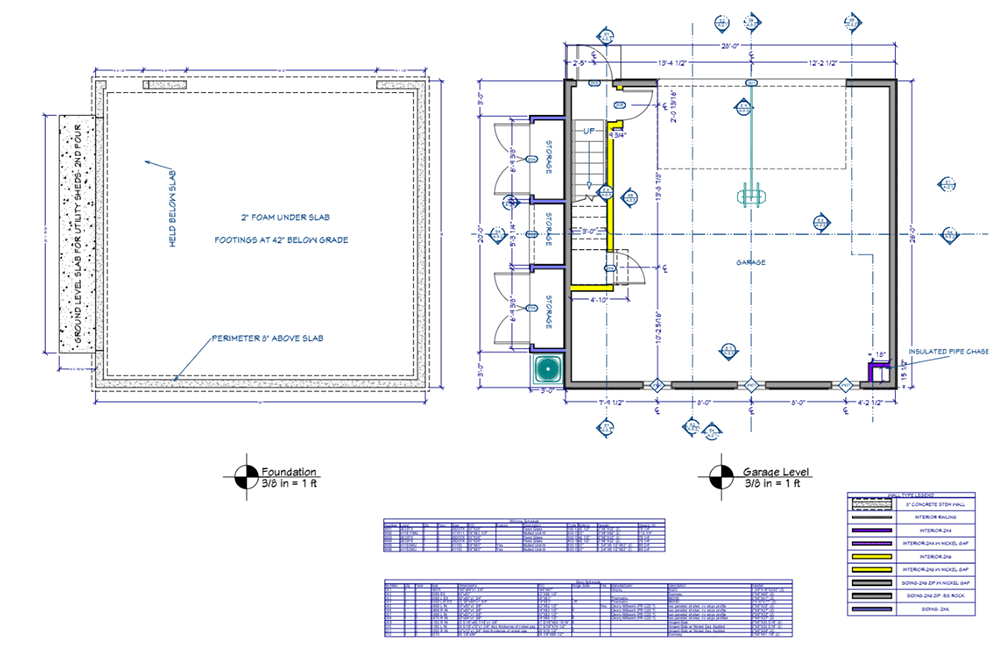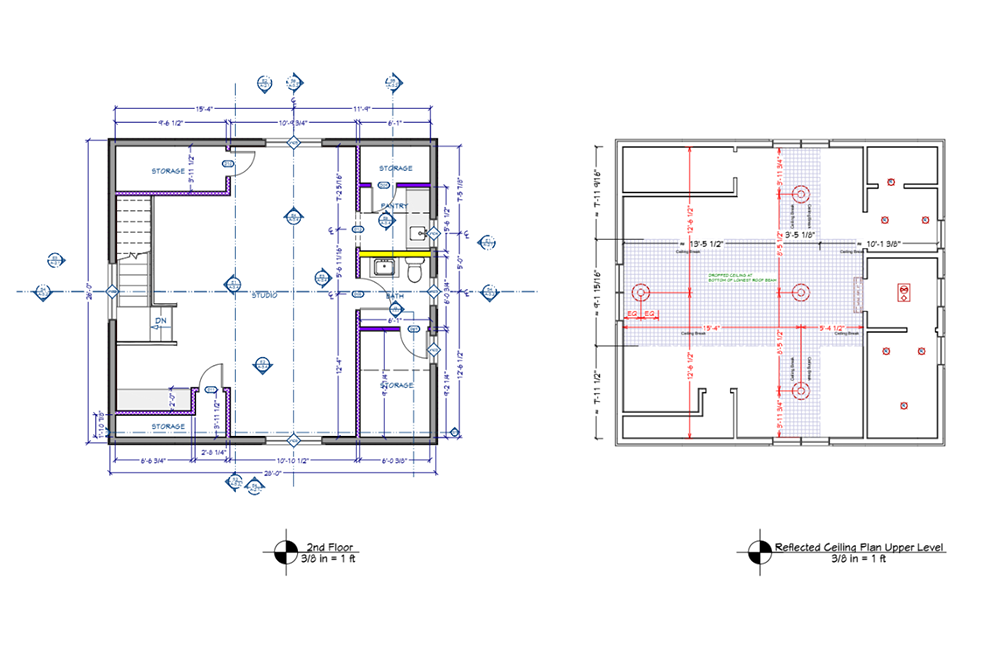Barnage
 In 2022, Architect Amie Rennolds reached out to HVP to build an outbuilding on her client’s property. The project quickly became known as the “Barnage” by the homeowners, combining the functionality of a garage with the charm of a unique living space. The lower level has a two-car garage and a stairway to the upper level. This is where the fun begins with an open partially vaulted-ceiling living room with a nook for a desk and storage areas under the eaves. A bathroom and kitchenette complete the space providing a comfortable and private space for the homeowners and guests alike!
In 2022, Architect Amie Rennolds reached out to HVP to build an outbuilding on her client’s property. The project quickly became known as the “Barnage” by the homeowners, combining the functionality of a garage with the charm of a unique living space. The lower level has a two-car garage and a stairway to the upper level. This is where the fun begins with an open partially vaulted-ceiling living room with a nook for a desk and storage areas under the eaves. A bathroom and kitchenette complete the space providing a comfortable and private space for the homeowners and guests alike!
The open floor plan and the off-center cross gables provided structural challenges, leading to the configuration of the partially vaulted ceiling. Very large, engineered timber ridge beams were required. The design and build team discovered, with the aid of 3D design software, the resulting design was the most pleasing.
The result is a perfect mix of function and style, with every detail carefully planned to meet both practical and aesthetic needs. The “Barnage” is a great example of creative design, offering a comfortable and useful space that the homeowners will enjoy for years.
