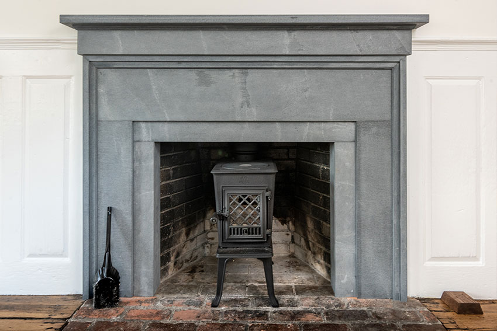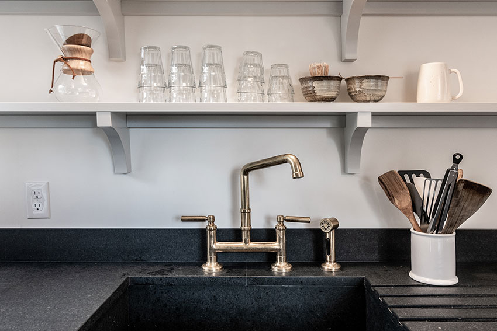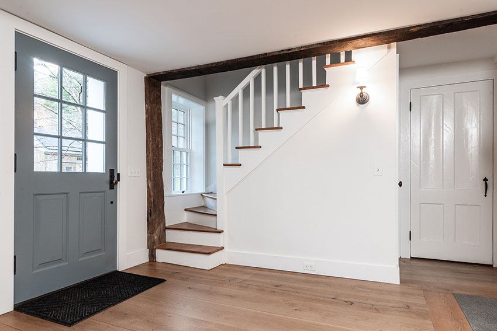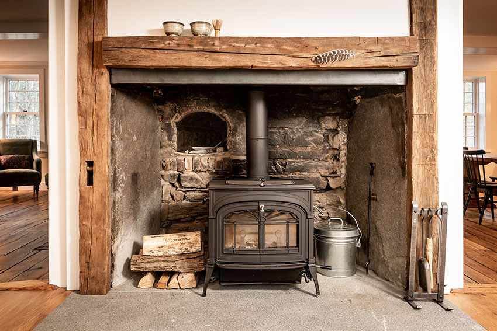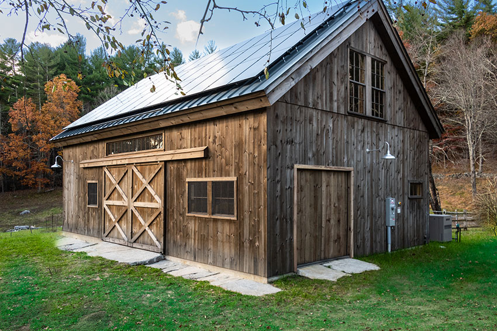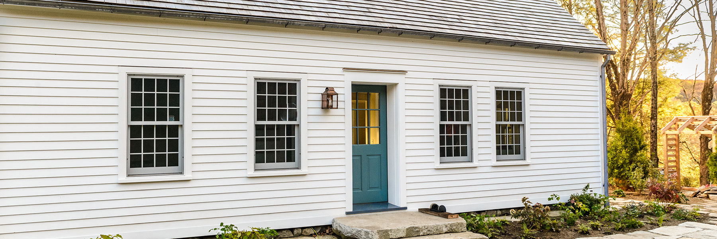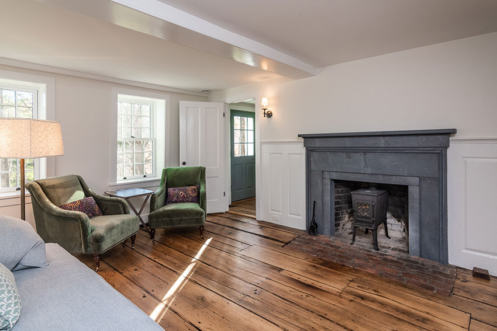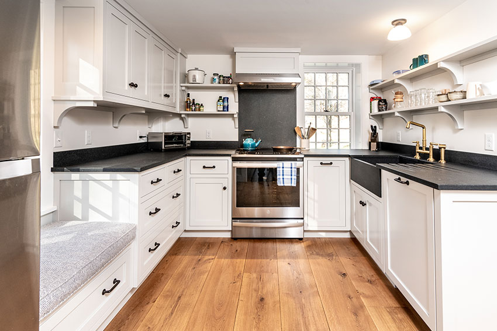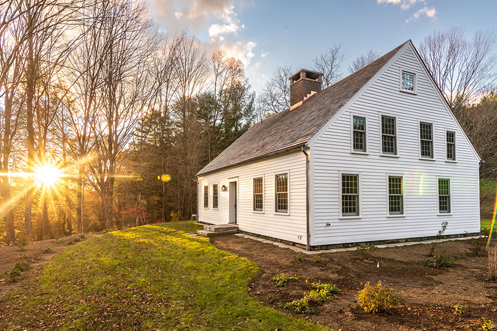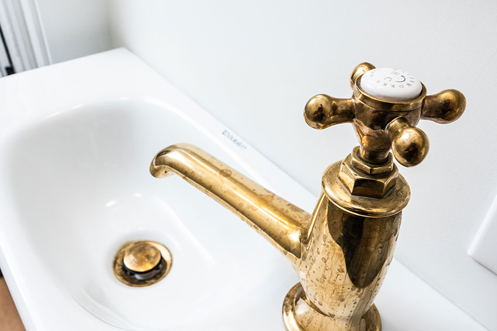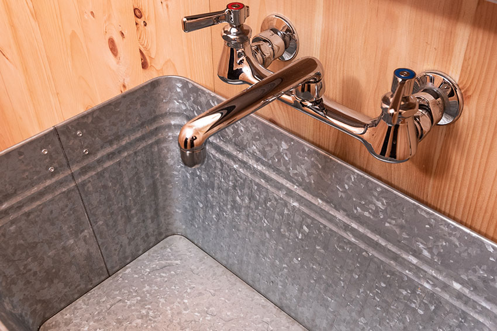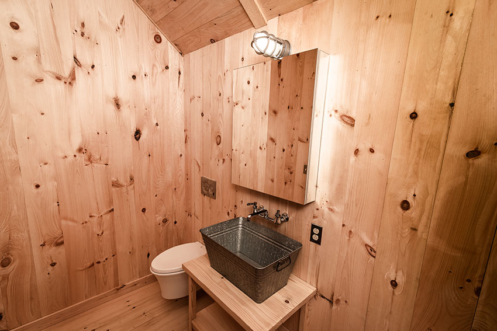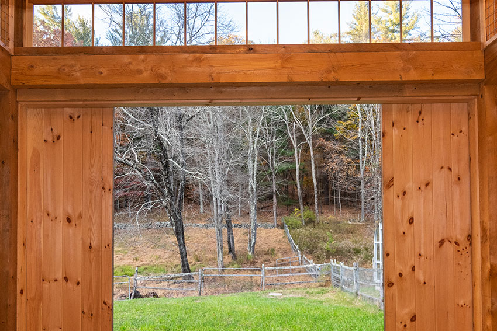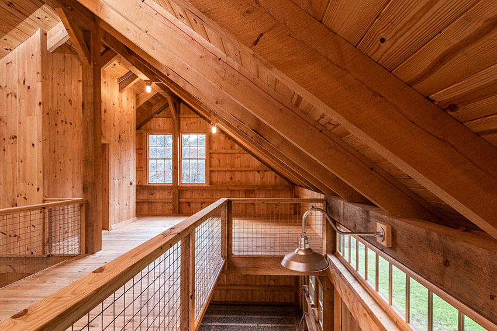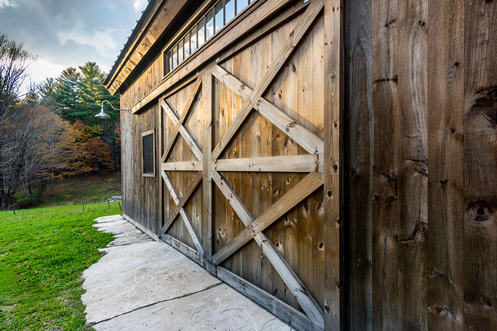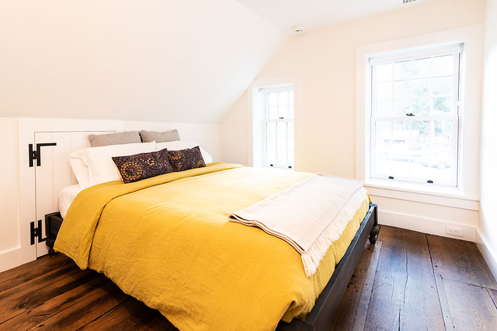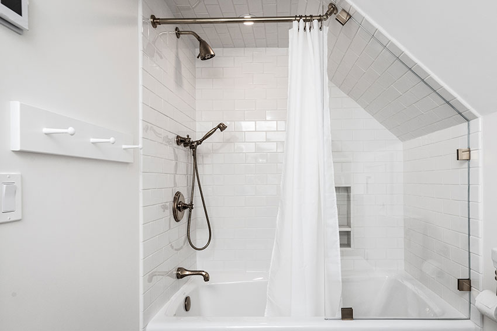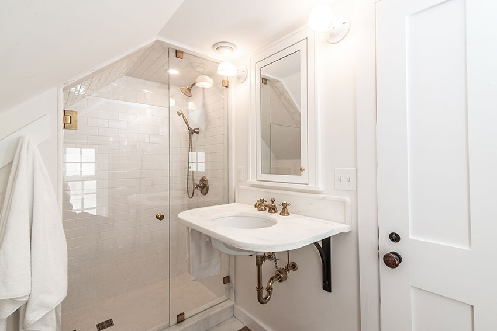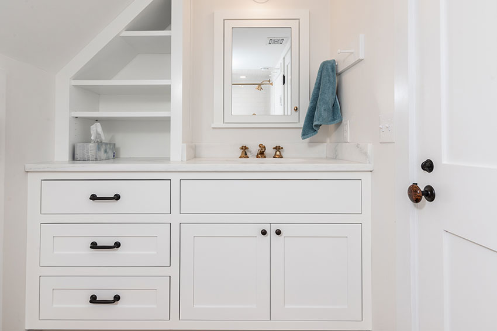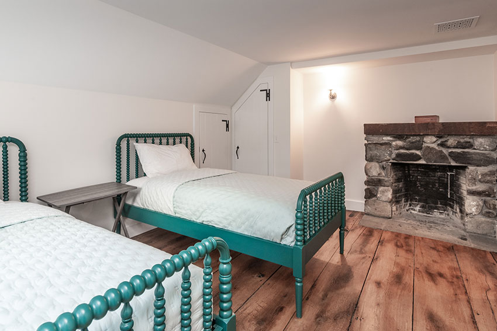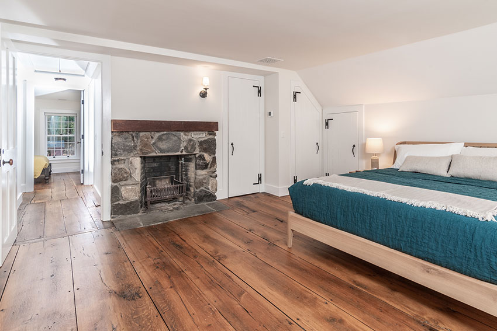c. 1780s Colonial Cape
These homeowners sought a refuge from city life where their children could grow up immersed in nature. Originally a circa 1780s home, with several renovations behind it, the original timber frame needed some structural upgrades. A deep-energy retrofit was completed which included installing low-E custom windows; wood fiber envelope insulation; solar electric with battery and generator back up, air source heat pumps for HVAC and hot water, and energy efficient lighting. Living brass fixture finishes, original floorboards refinished, and new wood-burning stoves retain the old-world charm. Lastly, with a nod to self-sufficiency, a new timber frame barn now replaces the old, incorporating solar technology and battery storage — next to the sheep’s pen!
(Architecture by Jill Neubauer Architects, Falmouth, MA)
